Raising the Dutch Barn
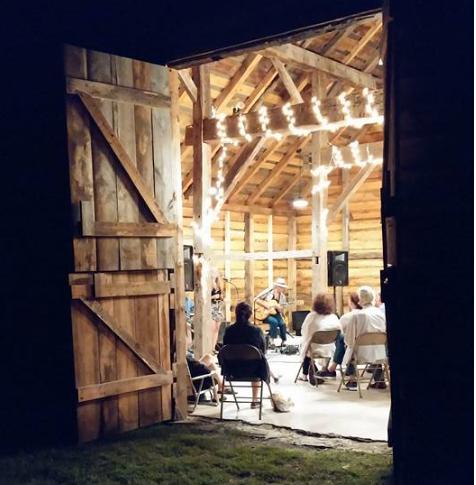
The Saugerties Historical Society purchased the 1727 stone House in 1999 with financial support from the community and local, state and federal governments. The house, known as the DuBois-Kiersted house was once a 49 acre farm as shown on a 1790 map with a Dutch Barn, very similar to the barn known today as the Dutch Barn at Kiersted house.
The Dutch Barn is dated by experts to the 1760’s and is an important part of Saugerties history. It was donated by Northeast Solite Corporation and in 2003 the barn was carefully documented, disassembled and moved the historical society. Level I & II archaeology was done at the site under the direction of Dr. Christopher Lindner and in 2012 reconstruction began under the direction of Howard Post.
On April 27, 2013 the community came out in full support of the Dutch Barn restoration project when over 50 volunteers in four teams managed to put up all the walls of the barn in a single day!
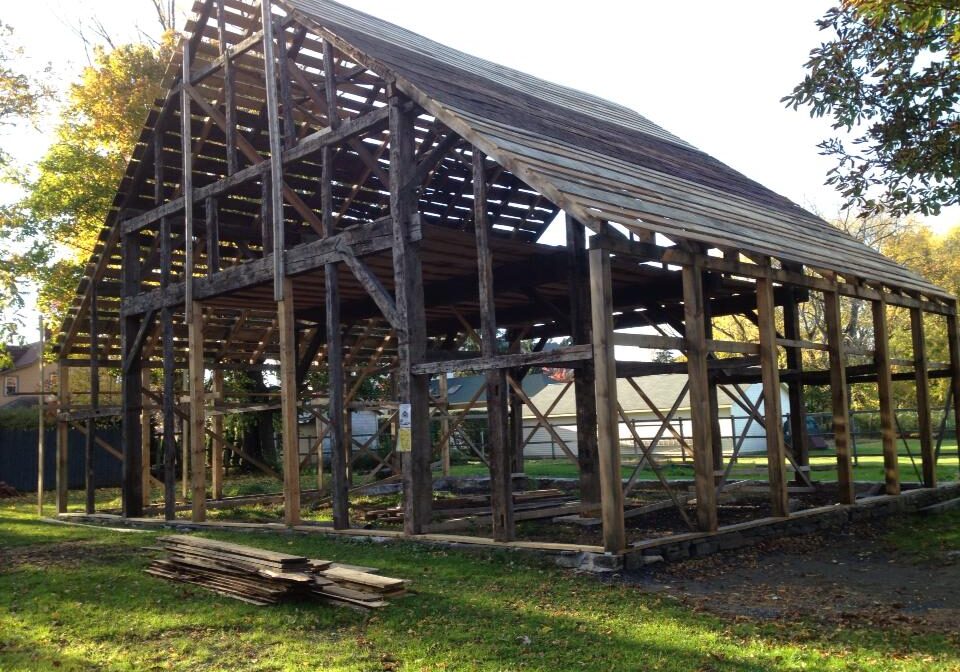
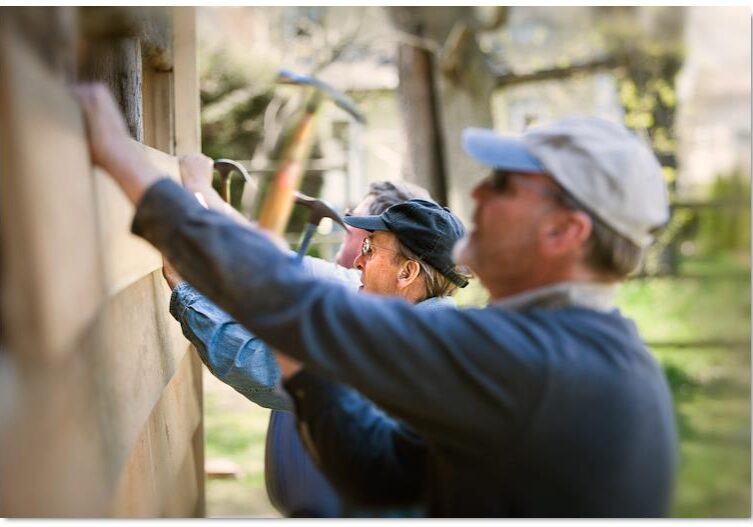
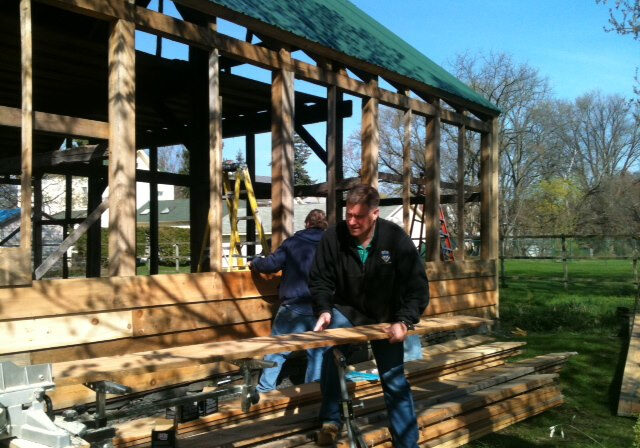
Rebuilding a Barn
Over 50 Volunteers
Congressman Chris Gibson Assists
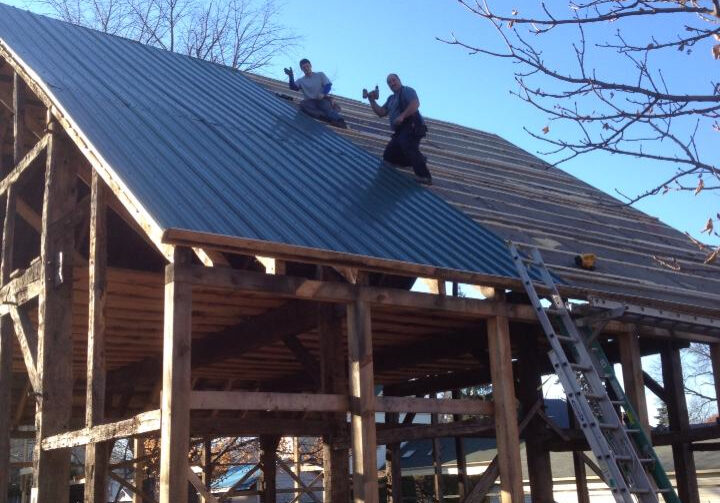
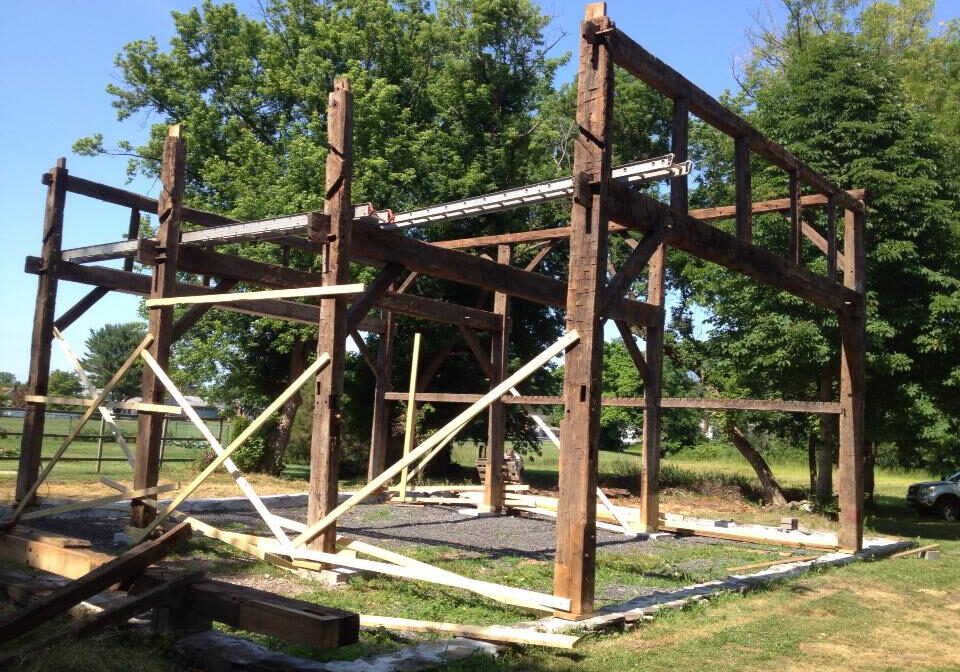
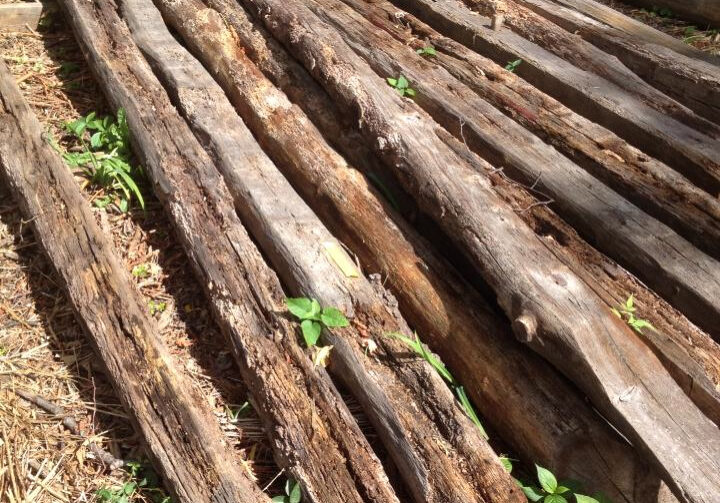
A New Roof
Original Frames
How We Started
How the Dutch Barn Found its Home
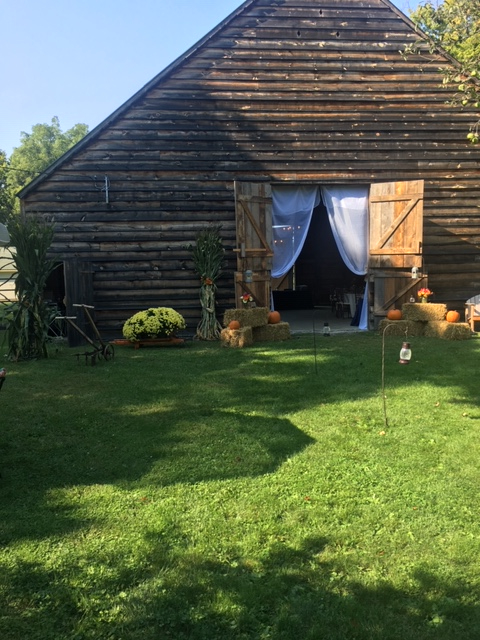 Back in the 1700s, when a farmer wanted to raise a barn, he would rely on family, friends and members of the local community. They would come together, cut the timbers, share tools and expertise, and after several days of hard work, the farmer would have a new barn.
Back in the 1700s, when a farmer wanted to raise a barn, he would rely on family, friends and members of the local community. They would come together, cut the timbers, share tools and expertise, and after several days of hard work, the farmer would have a new barn.
In the 21st century things haven’t changed much. Sure, most of the tools are no longer hand-powered, and the roof trusses are not handed up by a dozen men but are moved by a crane, but the essential part of the project remains the same: it’s still done by members of the community.
And that’s exactly what’s happening at the historic Kiersted House, where workers spent Friday raising building trusses that will eventually support the roof on a barn-raising project.
Begun by the Saugerties Historical Society nine years ago, the barn project will see a fully-restored 18th-century barn on the site that originally had three.
The barn itself was formerly located in Mount Marion. About nine years ago, the historical society heard the owner of the property was planning on tearing it down. After some negotiating, and a $10,000 state grant, thanks to Dutch barn enthusiast and state Sen. John Bonacic, the society was able to disassemble the barn, carefully numbering all the pieces and storing them for future assembly at the historic Kiersted House, the society’s Main Street headquarters.
Portions of the Kiersted House are the oldest in the area, with the kitchen area believed to have been constructed in the 1680s, and the main house built in 1727. Assembly work finally began several weeks ago. Workers at the site on a rainy Friday compared it to putting together a real-life jigsaw puzzle. In this case some of the pieces are missing.